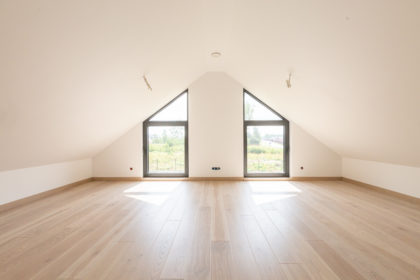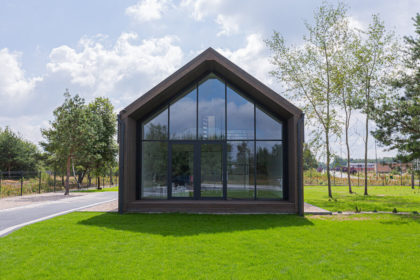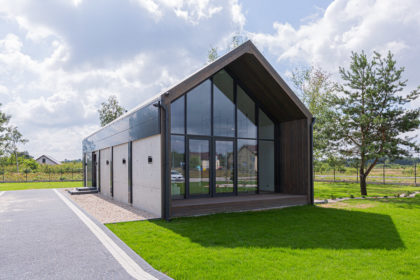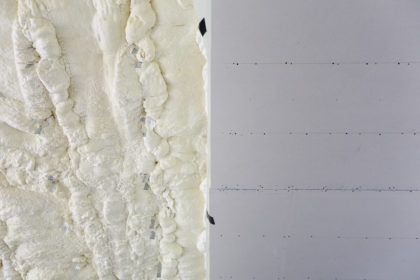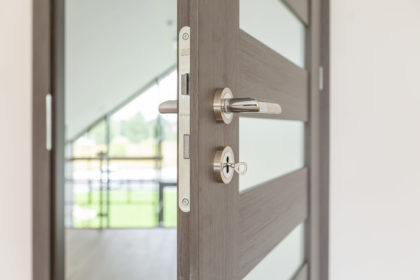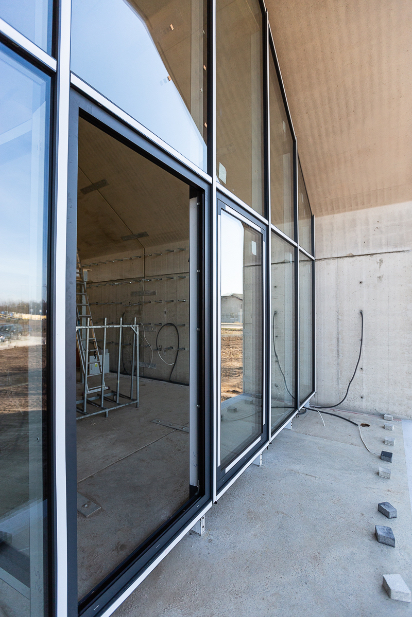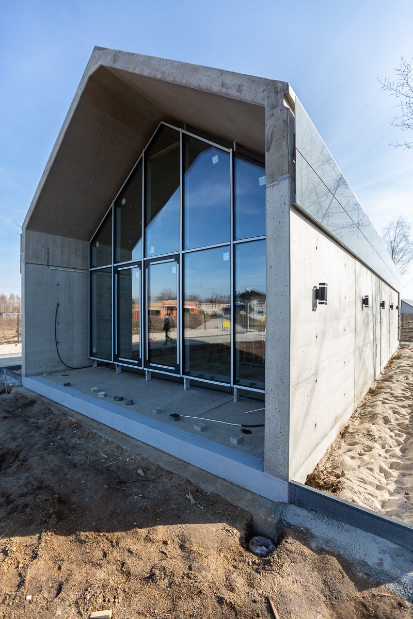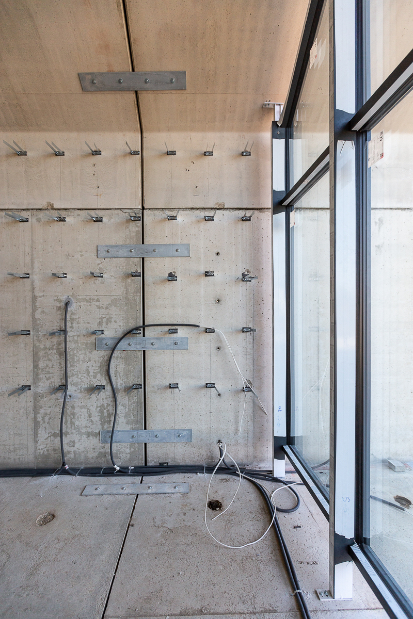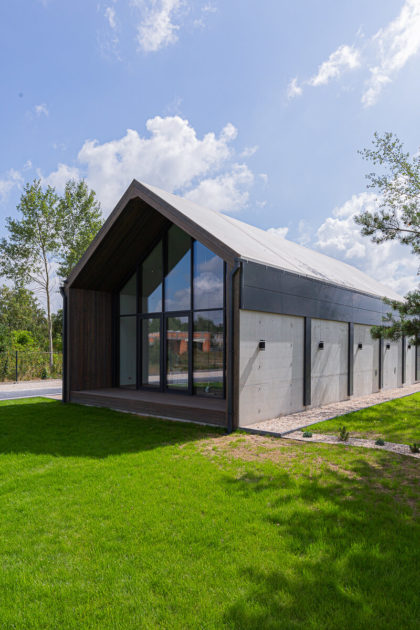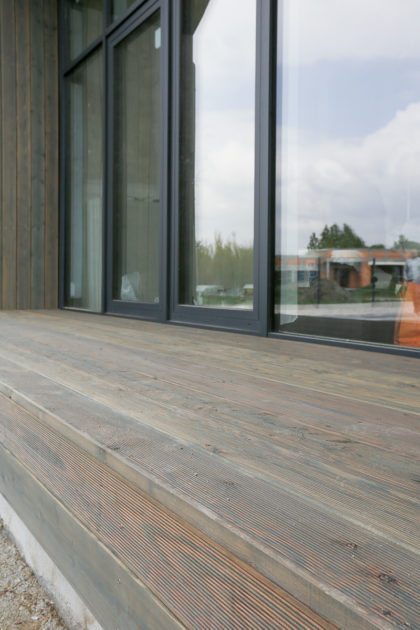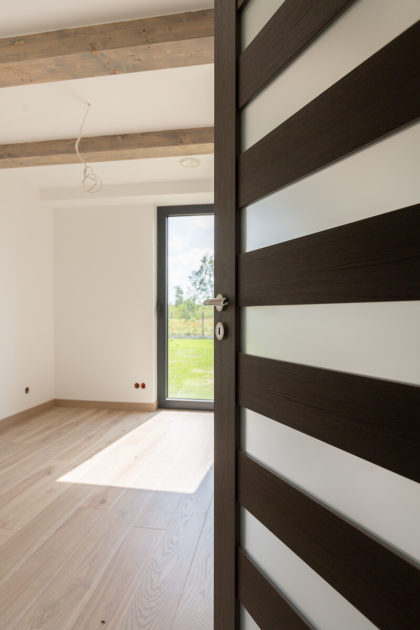This website uses cookies so that we can provide you with the best user experience possible. Cookie information is stored in your browser and performs functions such as recognising you when you return to our website and helping our team to understand which sections of the website you find most interesting and useful.
concrete
show
house
where did the idea for a prefabricated house come from?
We have been creating concrete elements for over 25 years. Seeing the amazing potential in architectural concrete, we decided to create something nonobvious that will surprise everyone. This is how the idea to create a SPINE house was born.
We wanted to give you something that may seem harsh at first glance, but it fascinates. A concrete house is durable, ecological and economical. Its main feature is the ability to adapt to any requirements.
see
gallery
how was the modular show house created?
It started with an idea, of course! The design of the demonstration house from precast concrete in Szprotawa had its beginning in 2018. To know that our work makes sense, we started with tests. In September 2018, we assembled the body of the building and left it for several months to check if it behaves as expected. When it turned out that our project passed all tests successfully, we began the construction of our most anticipated investment in February 2019.
The first proper stage of construction was the construction of a modular reinforced concrete structure on a plot in Szprotawa. When the concrete structure was already standing, we started work to obtain the basic state of the house. We installed external facade panels and made window joinery. A entresol and ceiling appeared inside. When we obtained the closed state, we could start work inside the modular house.
We carried out internal works in the building on several fronts. It was the time of the installers, but before they got into the game, we took care of assembling the rigips frames. Then we mounted the recuperator, dealt with water and sewage installation, and also laid the electrical installation (up to 1 km of wires!). Then came the time for mechanical spraying of walls with closed-cell foam. This solution allows you to get a positive thermos effect, with minimal energy loss.
The last straight ahead! The floor leveling screed meant one thing – the start of finishing works. Frames are, it’s time for rigips assembly. What’s later? Filling, painting and assembly of the larch bay window. Almost everything is ready, time for space around the SPINE modular home. Although it is obvious that the building itself is the most important, external decorations could not be missing. Well-groomed grass, decorative thujas and a comfortable driveway – all this to illustrate your dreams!
