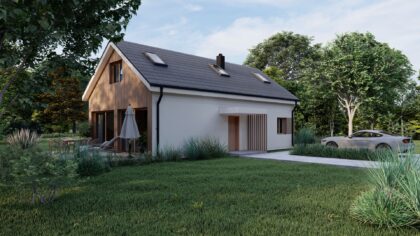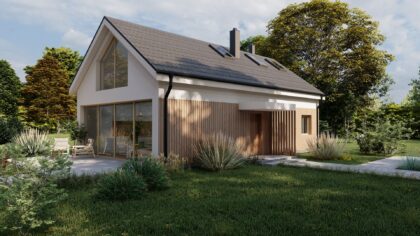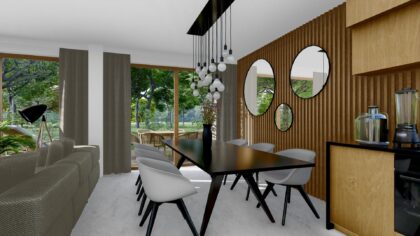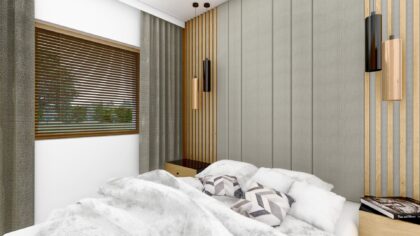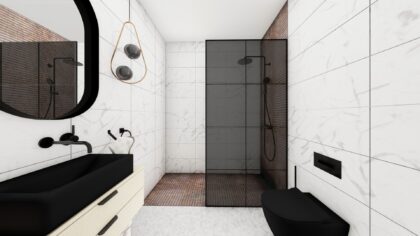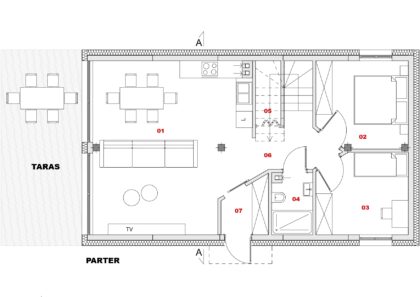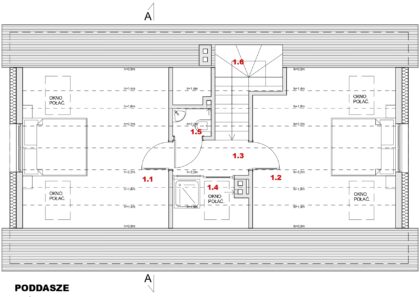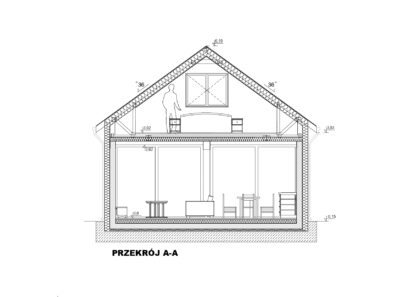This website uses cookies so that we can provide you with the best user experience possible. Cookie information is stored in your browser and performs functions such as recognising you when you return to our website and helping our team to understand which sections of the website you find most interesting and useful.
Classic Family
98.05 m²
from 220 000 zł net
SPINE Classic Family
The Classic Family 98.05 m2 model is an ideal proposition for those who dream of arranging a spacious and functional living space on a narrow, often compromising plot. This small modern house with a loft and a seamlessly integrated functional layout is suitable for construction on plots as small as 15.2m wide, and its simple body will blend in perfectly with almost any surroundings. Large glazings fit perfectly into the modern design. The interior features a comfortable layout of rooms and a clear division into a living and a sleeping area.
Upon entering the house, we head to the living area which greets us with a high cathedral-style ceiling, thanks to the use of a full glass wall we get a well-lit dining room with open access to the functional kitchen, and a living room that opens with wide glazing to the terrace and garden. The private area of the house includes a spacious master bedroom with en-suite bathroom on the ground floor and two comfortable bedrooms and a bathroom in the attic. The house also has a utility room, which has been hidden under the stairs to maximise the use of the house’s space.
choose your model
SPINE prefabricated houses
Simple in construction, economical house, built from typical prefabricated concrete and timber elements, which creates the possibility of its construction in a very short time. The advantage of such a solution is the prospect of quick living and free arrangement of space to suit the requirements of the buyer. The compact form of the building makes it possible to locate it on almost any plot. A one-storey building with an attic. The ground floor has all the functions of a home that are needed for comfortable living in a pleasant space. A spacious living room with a kitchenette, dining area, double bedroom, bathroom and a technical room located by the vestibule have been designed.
The open-plan living room allows its functions to be composed and the furniture to be arranged as desired. Large windows located in the three walls of the living room provide illumination, almost regardless of its location in relation to the sides of the world, as well as creating a symbiosis with the surrounding garden. You can be sure that the living room will get plenty of sun and light. The roof with eaves and the elegant facade finish give the feeling of a cosy home where everyone would like to stay. The façade finish is possible in a variety of materials, e.g. render, wood siding, wood, sheet metal, brick tiles, corten and others. It meets expectations both aesthetically and functionally.

basic corpus
in 12 h

weather
resistance

low running
costs

number of modules
tailored to
the customer
basic state includes:
- Excavation + ballasted base course
- Prefabricated house 3 MODULE
- Closing walls
- Timber framed roof
- Assembly
