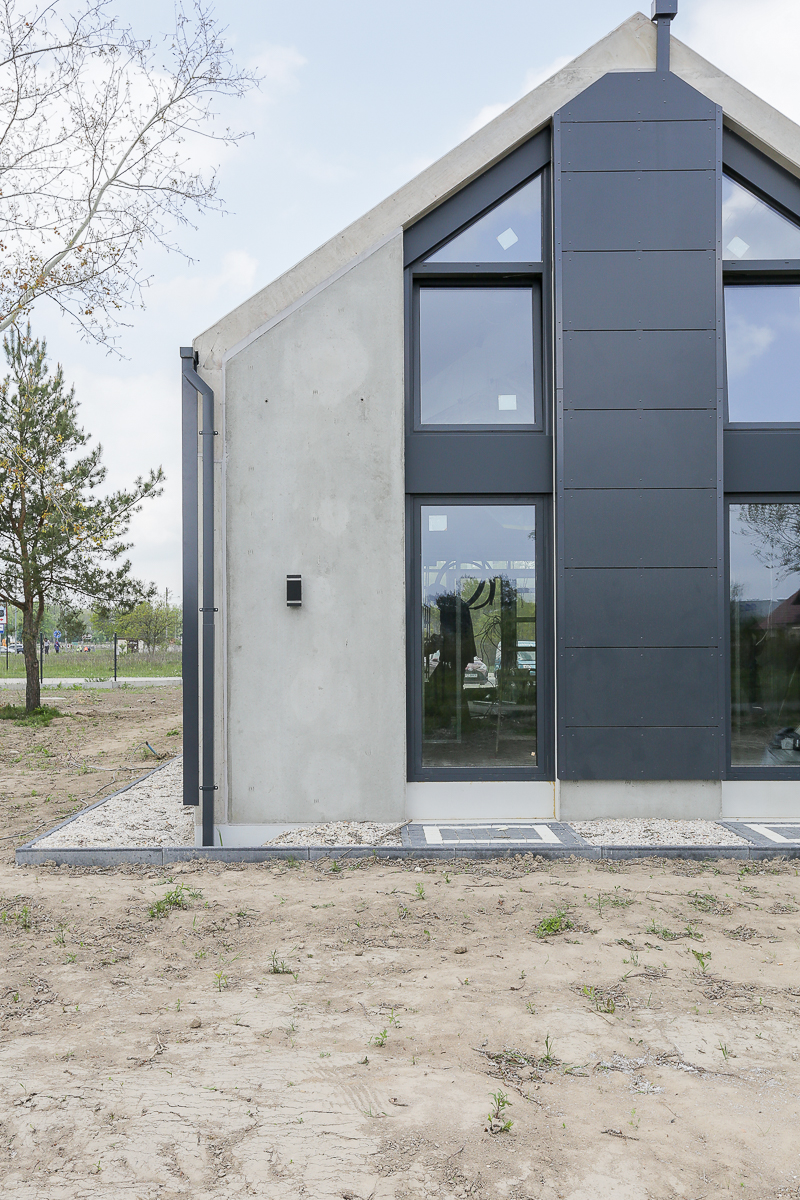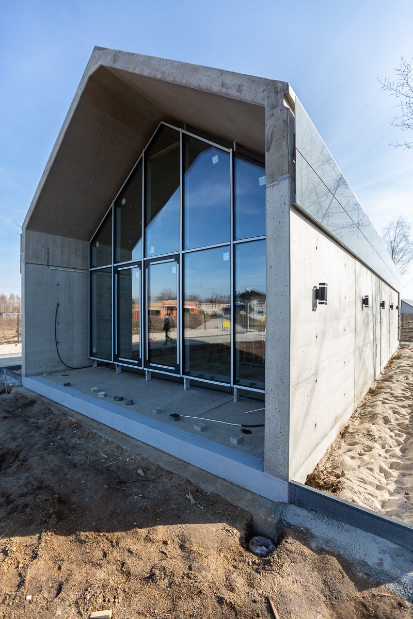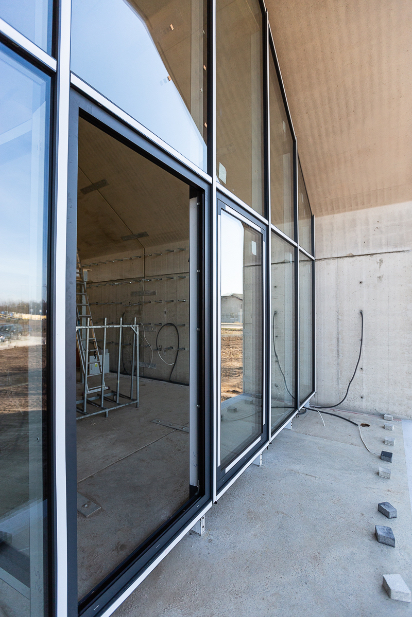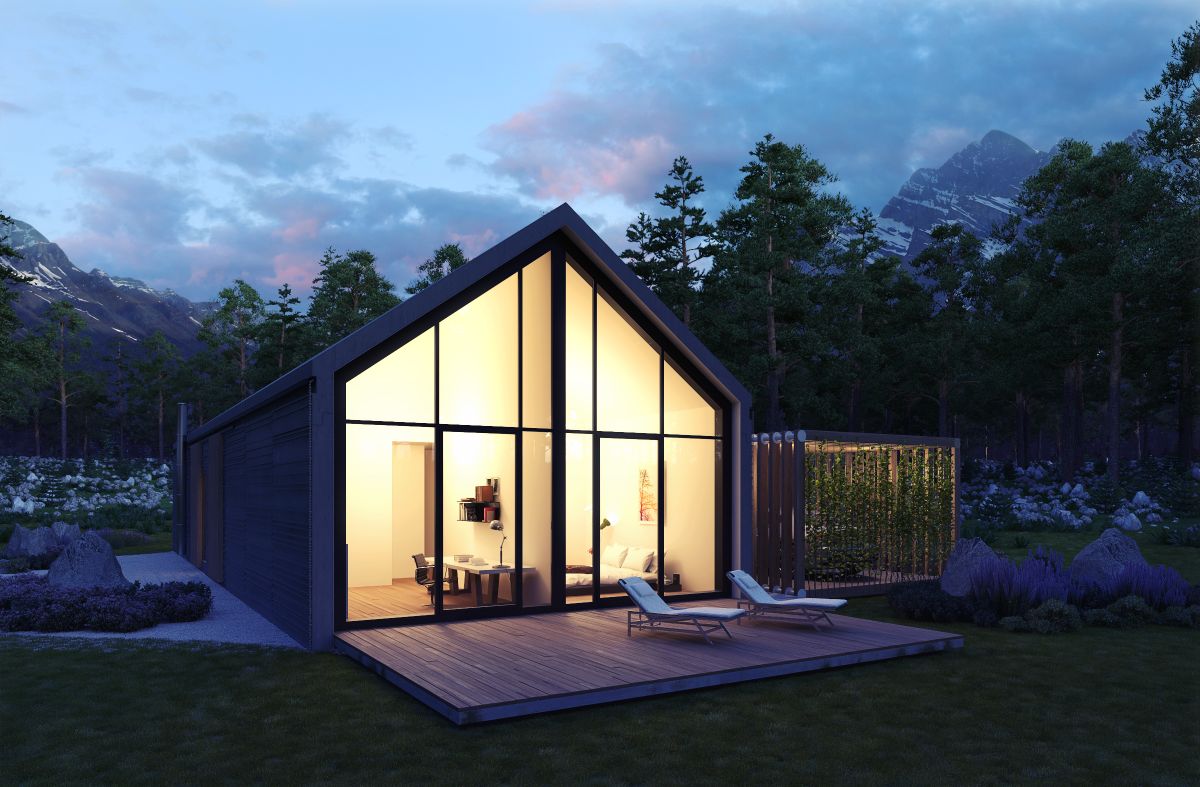This website uses cookies so that we can provide you with the best user experience possible. Cookie information is stored in your browser and performs functions such as recognising you when you return to our website and helping our team to understand which sections of the website you find most interesting and useful.
What is a modular house?
A modular house and a house built with the use of the traditional method
To better understand the idea of a modular house, it is worth comparing it to a classic brick house.
A characteristic feature of a modular house is its construction, which consists of several or several ready-made components (modules). Unlike the traditional method, each element is created in a factory, in closed and controlled conditions. The key is to optimally fit the modules together in such a way as to eliminate errors that occur in the traditional method. Their dimensions also limit the number of thermal bridges. All prefabricated elements are then transported to the construction site and connected with each other. Find out how we do this at SPINE.


Prefabricated concrete modular house – how is it built?
We start the process of building the house by selecting the project and agreeing on the details with the client. When we determine the final metre, appearance, arrangement of door and window openings and room layout, we begin the prefabrication stage. In the SPINE factory we work on modern machines, thanks to which components are produced perfectly according to the project. We prepare them in special, closed conditions, therefore the production of houses lasts regardless of the weather and season. Then we transport the prefabricates to the construction site and assemble them using a crane with a minimum load capacity of 80 tonnes. The final stage is interior finishing – you can do it yourself or use our services (ask our advisor for details).
At SPINE, we have opted for architectural concrete because it ensures above-average durability of the building and gives it a modern, raw look. It allows to obtain a positive thermos effect. What else distinguishes this technology from the others? A modular prefabricated concrete house does not require foundations. The use of U-shaped modules makes the building itself a foundation and the erection of the building only requires the replacement of 40-60 cm thick soil layer (in good ground conditions about 40 cm of soil replacement and about 10 cm of lean concrete).
We also apply solutions allowing for maximum reduction of energy consumption (photovoltaics, recuperation, aluminium joinery with the use of warm assembly, architectural concrete as a building material), therefore SPINE modular houses can be energy-saving and zero-energy houses.
A modular house – is it worth it?
A modular house outperforms a traditional house with its advantages. They are of better quality and their cost is comparable to building a brick house with similar parameters. But that is not all. These are the most important reasons for choosing a modular house:
- Short construction time – the developer’s condition is ready after just 3 months and the construction site is clean (find out more about the technology),
- Thermal insulation – modular technology allows to obtain high thermal insulation parameters of the construction, thanks to which the house can be energy-saving or zero-energy,
- Versatility – by choosing prefabrication technology you can build not only a single-family house, but also a year-round holiday home, a summer house, a garage or a commercial unit.
Additionally, if you decide to build modular houses, you don’t have to worry about buying materials or guarding the construction team. The price of construction is known from the very beginning and fixed.


Build a SPINE modular house!
With SPINE technology, your new home will be built in just 3 months! Choose one of the finished projects and let’s get started today. Do you have any questions? Are you interested in the construction cost? Contact us and our advisor will prepare an offer for you!